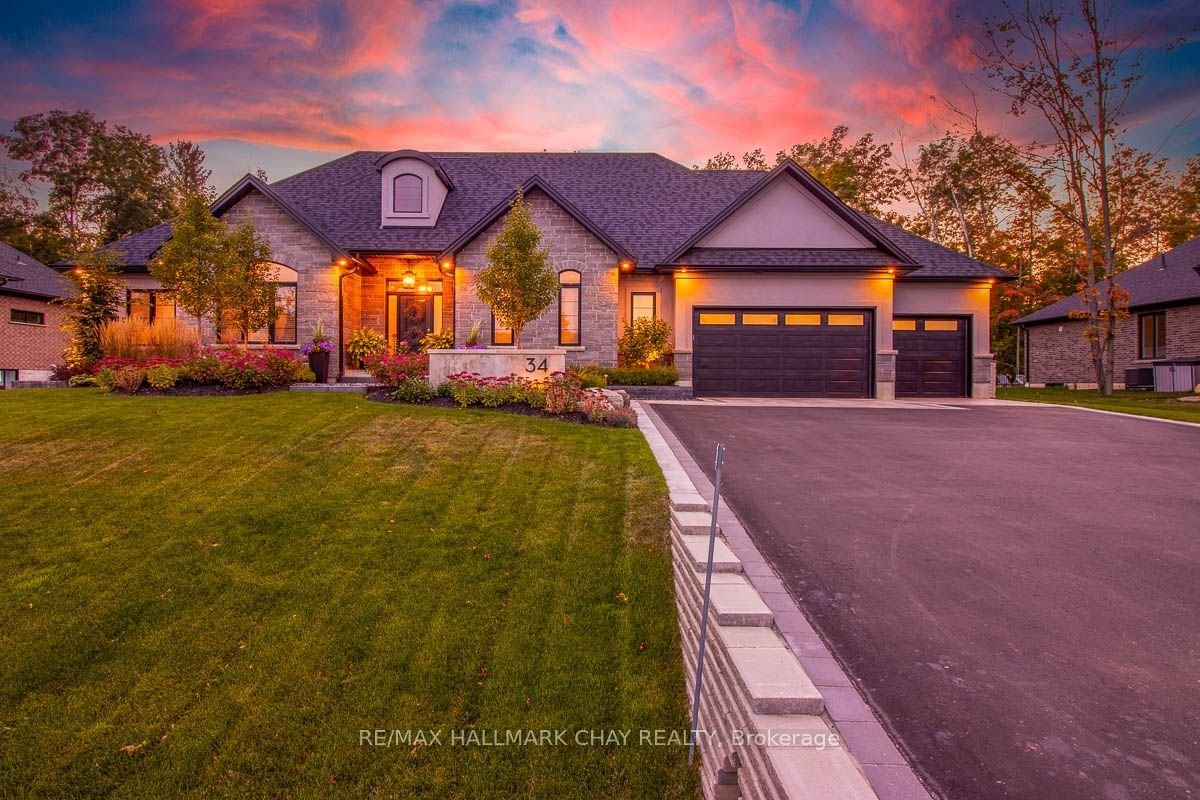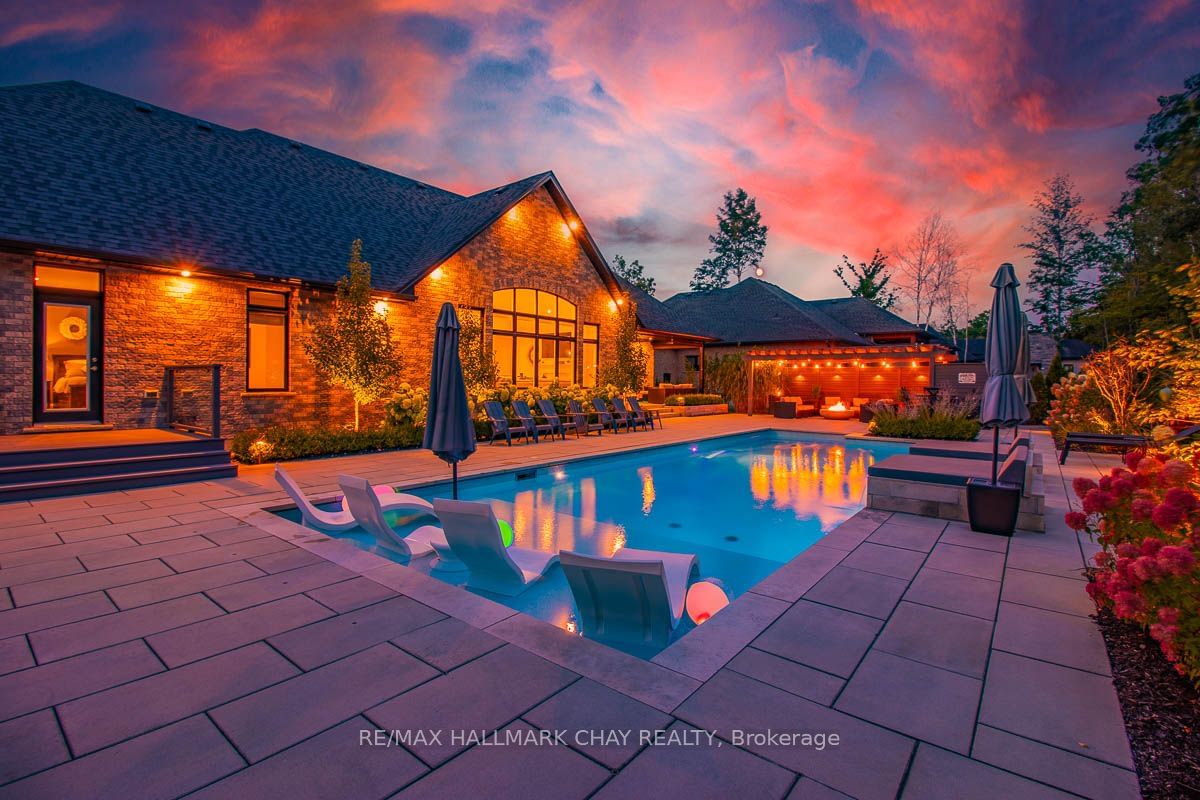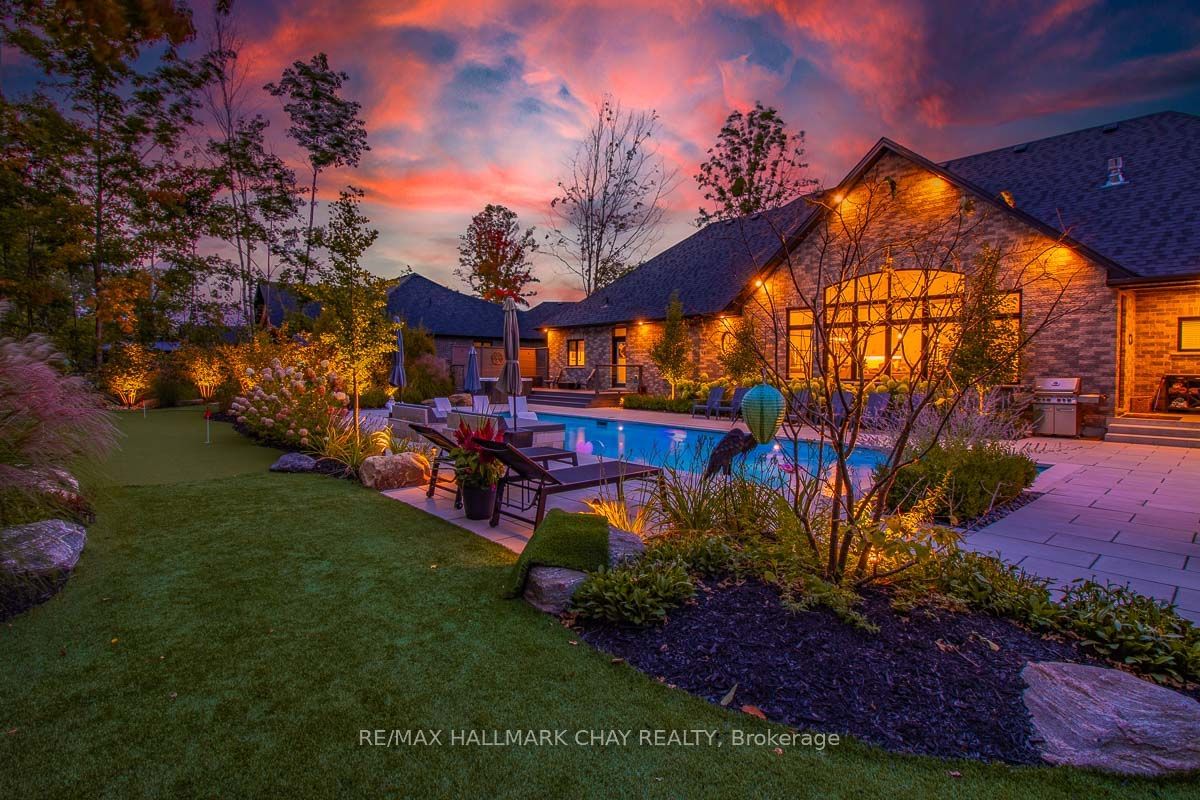Overview
-
Property Type
Detached, Bungalow
-
Bedrooms
3 + 2
-
Bathrooms
4
-
Basement
Finished
-
Kitchen
1
-
Total Parking
12.0 (3.0 Attached Garage)
-
Lot Size
200.08x104.99 (Feet)
-
Taxes
$7,346.86 (2023)
-
Type
Freehold
Property description for 34 Glenna Trail, Springwater, Snow Valley, L9X 2A3
Property History for 34 Glenna Trail, Springwater, Snow Valley, L9X 2A3
This property has been sold 2 times before.
To view this property's sale price history please sign in or register
Estimated price
Local Real Estate Price Trends
Active listings
Average Selling Price of a Detached
April 2025
$1,225,000
Last 3 Months
$1,041,667
Last 12 Months
$1,309,514
April 2024
$839,000
Last 3 Months LY
$1,418,000
Last 12 Months LY
$1,388,750
Change
Change
Change
Historical Average Selling Price of a Detached in Snow Valley
Average Selling Price
3 years ago
$2,400,000
Average Selling Price
5 years ago
$1,082,000
Average Selling Price
10 years ago
$834,000
Change
Change
Change
How many days Detached takes to sell (DOM)
April 2025
24
Last 3 Months
37
Last 12 Months
35
April 2024
9
Last 3 Months LY
18
Last 12 Months LY
27
Change
Change
Change
Average Selling price
Mortgage Calculator
This data is for informational purposes only.
|
Mortgage Payment per month |
|
|
Principal Amount |
Interest |
|
Total Payable |
Amortization |
Closing Cost Calculator
This data is for informational purposes only.
* A down payment of less than 20% is permitted only for first-time home buyers purchasing their principal residence. The minimum down payment required is 5% for the portion of the purchase price up to $500,000, and 10% for the portion between $500,000 and $1,500,000. For properties priced over $1,500,000, a minimum down payment of 20% is required.








































